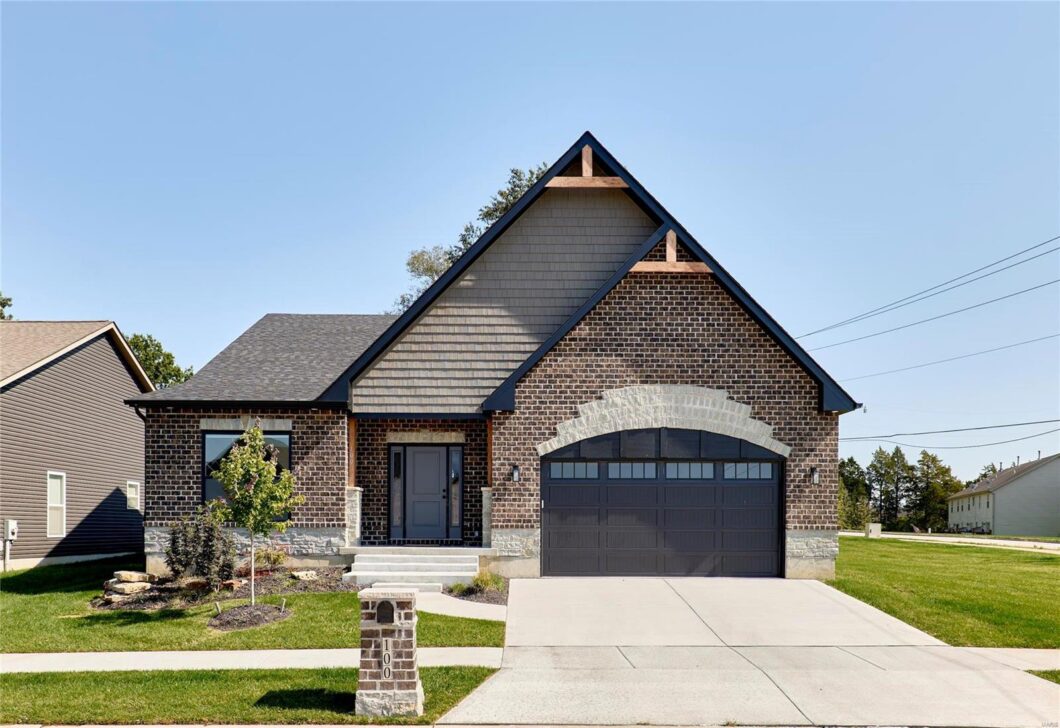
Luxurious living in Lake St. Louis! Custom built home includes over 3300sf living space, 2 car garage, 4 bed, 3 full bath w/open floor plan. Stunning 9 ft ceiling height & hardwood floors are featured throughout the main level. Enjoy the bright great room w/floor to ceiling windows, full brick & stone fireplace w/built-ins and open staircase. Custom chef’s kitchen features granite countertops, 42″ cabinetry w/crown molding, SS appliances surrounding the custom stone island, & pantry. Master suite features huge walk-in closet connecting to laundry, coffered ceiling, Master Bath has custom floor to ceiling tiled shower w/dual heads, soaking tub, dual sink vanity & recessed lighting. Finished LL w/ 9ft pour, bedroom, full bath and large rec room area with a stone wet bar area including built-in glass shelves. Low maintenance covered patio for your outdoor pleasure. Home is located minutes from Hwy 70, Hwy 40/61, Hwy 364, shopping and restaurants. Located in the Wentzville School District.
Listing Courtesy of Legacy Realty Group. Based on information submitted to the MLS GRID as of Tuesday, April 1st, 2025 at 02:09:43 AM. All data is obtained from various sources and may not have been verified by broker or MLS GRID. Supplied Open House Information is subject to change without notice. All information should be independently reviewed and verified for accuracy. Properties may or may not be listed by the office/agent presenting the information.
Data services provided by IDX Broker
| Price: | $$524,900 |
| Address: | 100 Wolf Den Court |
| City: | Lake St Louis |
| County: | St Charles |
| State: | Missouri |
| Subdivision: | Village at Stonecrest |
| MLS: | 25006520 |
| Square Feet: | 3,332 |
| Acres: | 0.145 |
| Lot Square Feet: | 0.145 acres |
| Bedrooms: | 4 |
| Bathrooms: | 3 |
| age: | 3 |
| dining: | Kitchen/Dining Combo |
| levels: | One |
| kitchen: | Breakfast Bar,Breakfast Room,Center Island,Custom Cabinetry,Granite Countertops,Walk-In Pantry |
| taxYear: | 2024 |
| driveway: | Concrete |
| lotNumber: | 1 |
| lowerBeds: | 1 |
| heatSource: | Gas |
| highSchool: | Timberland High |
| possession: | Close Of Escrow |
| contingency: | Subj. to Clos-Buyer, Subject to Financing |
| disclosures: | Unknown, Flood Plain No, Sellers Discl Not Av |
| lowFullBaths: | 1 |
| specialAreas: | Entry Foyer, Game Room, Great Room, Main Floor Laundry |
| lotSizeSource: | County Records |
| miscellaneous: | Patio, Patio-Covered, Porch-Covered, Smoke Alarm/Detec, Sprinkler Sys-Inground |
| ownershipType: | Private |
| statusKickout: | 1 |
| cableAvailable: | 1 |
| documentsCount: | 3 |
| propAssesCtyTx: | no |
| windowFeatures: | Panel Door(s), Sliding Glass Doors, Some Insulated Wndws |
| masterBathDescr: | Double Sink,Full Bath,Lever/Easy to use faucets,Tub & Separate Shwr |
| taxAnnualAmount: | 6494 |
| transactionType: | Sale |
| currentFinancing: | Cash Only, Conventional, FHA, VA |
| elementarySchool: | Stone Creek Elem. |
| mainAndUpperBeds: | 3 |
| styleDescription: | Ranch |
| fireplaceLocation: | Great Room |
| lotSizeDimensions: | See Tax Records |
| mainLevelBedrooms: | 3 |
| bedroomDescription: | Main Floor Primary,Primary Bdr. Suite |
| mainLevelBathrooms: | 2 |
| middleOrJuniorSchool: | Wentzville South Middle |
| aboveGradeFinishedArea: | 1942 |
| belowGradeFinishedArea: | 1390 |
| associationFeeFrequency: | Annually |
| specialListingConditions: | None |
| aboveGradeFinishedAreaSource: | Public Records |
| belowGradeFinishedAreaSource: | County Records |











































Leave a Reply