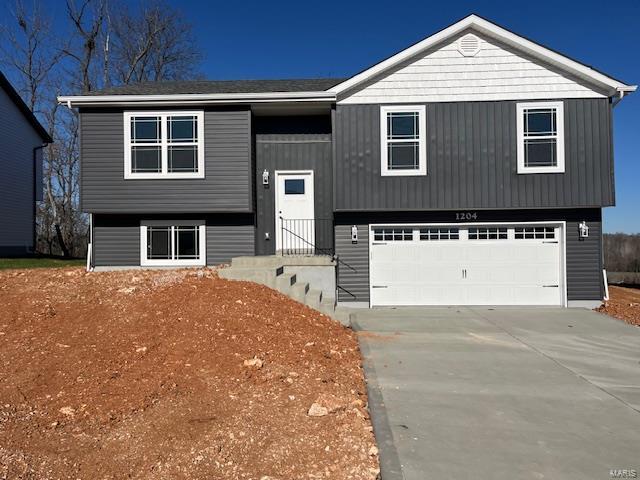
NEW construction home with over 1400sf of living space and tons of upgrades ready for you to move in! Open floor plan includes vaulted ceilings, rounded “bullnose” corners, custom neutral-colored paint job throughout, LVT flooring throughout most of the home, framed windows, taller baseboards, adult-sized cabinets in bathrooms with marble countertops, walk-in closets, upgraded carriage garage doors with opener. Home offers Master Suite, Master Suite, 2 additional nice sized bedrooms, 2 full baths, laundry room, Living room, breakfast room and nice sized kitchen with island, quartz countertops, stainless steel appliances, 42″ cabinets with “soft close”. Don’t miss out on this great home to lease. Easy commute to 40/61 and Hwy 70. Minimum (2) year lease required, annual HOA dues covered by Landlord. Utilities, trash, internet are tenants responsibilities. Renters insurance is required.
Listing Courtesy of Legacy Realty Group. Based on information submitted to the MLS GRID as of Thursday, December 26th, 2024 at 10:23:52 AM. All data is obtained from various sources and may not have been verified by broker or MLS GRID. Supplied Open House Information is subject to change without notice. All information should be independently reviewed and verified for accuracy. Properties may or may not be listed by the office/agent presenting the information.
Data services provided by IDX Broker
| Price: | $$1,895 |
| Address: | 1204 Marathon Drive |
| City: | Foristell |
| County: | St Charles |
| State: | Missouri |
| Subdivision: | Jaxson Estates |
| MLS: | 24074815 |
| Square Feet: | 1,450 |
| Acres: | 0.301 |
| Lot Square Feet: | 0.301 acres |
| Bedrooms: | 3 |
| Bathrooms: | 2 |
| dining: | Kitchen/Dining Combo |
| levels: | Multi/Split |
| kitchen: | Breakfast Room,Custom Cabinetry,Eat-In Kitchen,Pantry,Solid Surface Counter |
| driveway: | Concrete |
| lotNumber: | 92 |
| upperBeds: | 3 |
| heatSource: | Electric |
| highSchool: | North Point |
| possession: | Close Of Escrow |
| disclosures: | Unknown, Flood Plain No, Sellers Discl Not Av, Unincorporated |
| specialAreas: | Entry Foyer, Great Room, Main Floor Laundry |
| uppFullBaths: | 2 |
| depositAmount: | 1895.00 |
| lotSizeSource: | County Records |
| miscellaneous: | Smoke Alarm/Detec |
| ownershipType: | Private |
| windowFeatures: | Low Emissivity Windows, Panel Door(s), Sliding Glass Doors, Some Insulated Wndws |
| masterBathDescr: | Double Sink,Full Bath,Shower Only |
| transactionType: | Lease |
| currentFinancing: | Lease |
| elementarySchool: | Wabash Elem. |
| mainAndUpperBeds: | 3 |
| styleDescription: | Split Foyer |
| developmentStatus: | New Construction |
| fireplaceLocation: | None |
| lotSizeDimensions: | See Tax Records |
| bedroomDescription: | Primary Bdr. Suite |
| middleOrJuniorSchool: | North Point Middle |
| aboveGradeFinishedArea: | 1450 |
| associationFeeFrequency: | None |
| specialListingConditions: | None |
| aboveGradeFinishedAreaSource: | Builder |
| belowGradeFinishedAreaSource: | Builder |











Leave a Reply