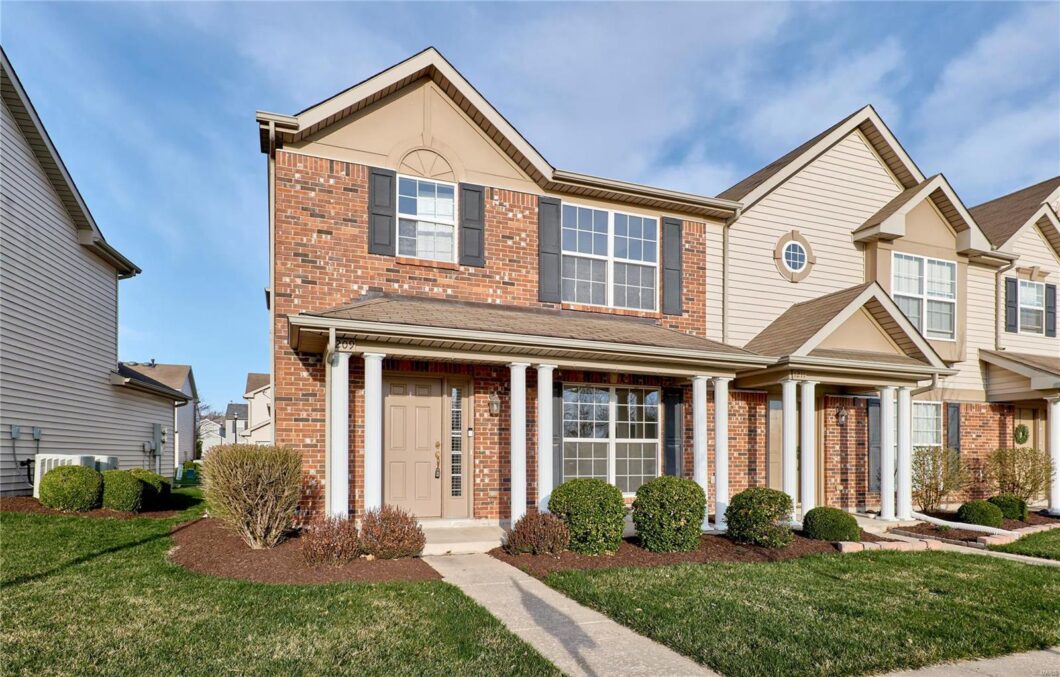
This beautiful Townhouse in Lake St Louis won’t last long. This move-in-ready remodeled townhouse offers an open floor plan w/ 3 bedroom & 2.5 baths. Enjoy gorgeous new Laminate flooring upon entry in the great room & main floor, 1/2 bath breakfast room & laundry area also included on main floor. Kitchen offers custom cabinets & plenty of counter space. Right off the kitchen is a private patio area you can grill or enjoy morning coffee. Master bedroom has walk-in closet, private full bath. Upper floor also offers two additional bedrooms & full bath. Front porch offers nice water view of nearby lake & pool area. Townhouse also offers new paint throughout, new carpet & new laminate flooring on main. Also included is single car garage & off street parking in front as well, walking trails & community lake. Extremely close to Hwy 40/61 & Hwy 364 for any commute, parks, shopping, restaurants & located in the Wentzville school District. Why rent when you can own for less monthly costs!
Listing Courtesy of Legacy Realty Group. Based on information submitted to the MLS GRID as of Tuesday, April 1st, 2025 at 02:09:43 AM. All data is obtained from various sources and may not have been verified by broker or MLS GRID. Supplied Open House Information is subject to change without notice. All information should be independently reviewed and verified for accuracy. Properties may or may not be listed by the office/agent presenting the information.
Data services provided by IDX Broker
| Price: | $$229,900 |
| Address: | 1209 Ridgeway Drive |
| City: | Lake St Louis |
| County: | St Charles |
| State: | Missouri |
| Subdivision: | Saratoga #1 |
| MLS: | 25016885 |
| Square Feet: | 1,248 |
| Acres: | 0.045 |
| Lot Square Feet: | 0.045 acres |
| Bedrooms: | 3 |
| Bathrooms: | 3 |
| Half Bathrooms: | 1 |
| age: | 20 |
| dining: | Kitchen/Dining Combo |
| levels: | Two |
| kitchen: | Breakfast Bar,Pantry |
| taxYear: | 2024 |
| upperBeds: | 3 |
| heatSource: | Gas |
| highSchool: | Liberty |
| possession: | Close Of Escrow |
| contingency: | Subject to Financing |
| disclosures: | Unknown, Flood Plain No, Sellers Discl Not Av |
| builderModel: | Ranch/2 story |
| specialAreas: | Great Room, Main Floor Laundry |
| unitLocation: | End Unit, Ground Level, Suburban |
| uppFullBaths: | 2 |
| lotSizeSource: | County Records |
| miscellaneous: | Patio, Porch-Covered, Smoke Alarm/Detec |
| ownershipType: | Private |
| cableAvailable: | 1 |
| documentsCount: | 2 |
| propAssesCtyTx: | no |
| windowFeatures: | Panel Door(s), Sliding Glass Doors, Some Insulated Wndws |
| masterBathDescr: | Full Bath |
| taxAnnualAmount: | 2743 |
| transactionType: | Sale |
| currentFinancing: | Cash Only, Conventional, FHA, VA |
| elementarySchool: | Prairie View Elem. |
| mainAndUpperBeds: | 3 |
| styleDescription: | Townhouse |
| fireplaceLocation: | None |
| lotSizeDimensions: | See Tax Records |
| bedroomDescription: | Primary Bdr. Suite |
| mainLevelBathrooms: | 1 |
| middleOrJuniorSchool: | Frontier Middle |
| aboveGradeFinishedArea: | 1248 |
| associationFeeIncludes: | Some Insurance, Maintenance Grounds, Snow Removal |
| associationFeeFrequency: | Monthly |
| numberOfUnitsInCommunity: | 150 |
| specialListingConditions: | None |
| aboveGradeFinishedAreaSource: | Public Records |







































Leave a Reply