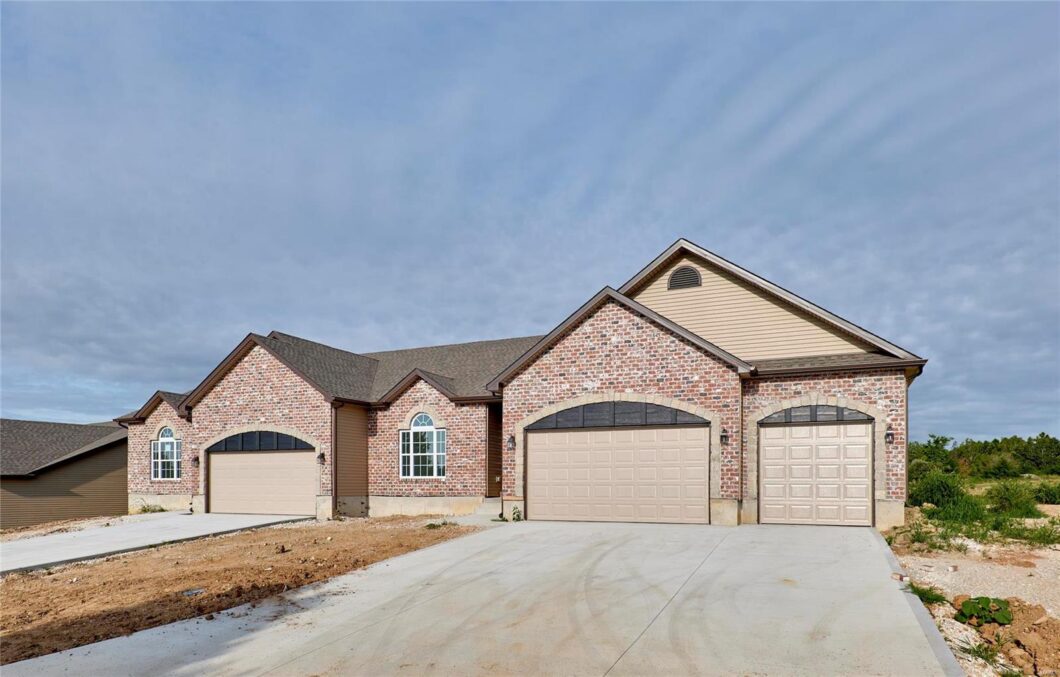
New Construction villa w/finished LL & over 2600sf of living space in Moscow Mills. Stunning brick & stone elevation on the exterior w/ delightful architecture features inside the home. Main floor has 9′ tall ceilings w/impressive great room, vaulted ceiling, beautiful stone fireplace. Hardwood flooring throughout great room, breakfast room & kitchen. Enjoy cooking in the lovely kitchen featuring custom cabinetry, huge island, solid surface counters, SS appliances opening right into the bright breakfast room. Spacious master suite w/vaulted ceiling, large master bath w/separate tub, shower, dual sinks & spacious walk-in closet. Also on the main level is a nice sized additional bedroom, plus laundry room. Partially fin LL features spacious rec room & add’l bedroom, bonus room & full bath. Monthly & Annual dues cover common grounds, sewer system, snow removal of streets & some exterior insurance. Low maintenance lifestyle, many upgrades & great location, minutes from Hwy 61 & Hwy 47!
Sellers Cooperative (BA) Compensation 2.25%
Listing Courtesy of Legacy Realty Group. Based on information submitted to the MLS GRID as of Tuesday, April 1st, 2025 at 02:09:43 AM. All data is obtained from various sources and may not have been verified by broker or MLS GRID. Supplied Open House Information is subject to change without notice. All information should be independently reviewed and verified for accuracy. Properties may or may not be listed by the office/agent presenting the information.
Data services provided by IDX Broker
| Price: | $$393,500 |
| Address: | 121 Canyon Creek Circle |
| City: | Moscow Mills |
| County: | Lincoln |
| State: | Missouri |
| Subdivision: | Stoneridge Villas |
| MLS: | 24050516 |
| Square Feet: | 2,654 |
| Acres: | 0.19 |
| Lot Square Feet: | 0.19 acres |
| Bedrooms: | 4 |
| Bathrooms: | 3 |
| dining: | Kitchen/Dining Combo |
| levels: | One |
| kitchen: | Breakfast Bar,Breakfast Room,Center Island,Custom Cabinetry,Granite Countertops,Pantry |
| taxYear: | 2023 |
| lowerBeds: | 1 |
| heatSource: | Electric |
| highSchool: | Winfield High |
| possession: | Close Of Escrow |
| disclosures: | Unknown, Flood Plain No, Sellers Discl Not Av |
| builderModel: | Ranch/2 story |
| lowFullBaths: | 1 |
| specialAreas: | Family Room, Great Room, Main Floor Laundry |
| unitLocation: | Ground Level, Rural |
| lotSizeSource: | County Records |
| miscellaneous: | Patio, Porch-Covered, Smoke Alarm/Detec, Streetlights |
| openHousesCnt: | 1 |
| ownershipType: | Private |
| documentsCount: | 4 |
| propAssesCtyTx: | no |
| windowFeatures: | Panel Door(s), Sliding Glass Doors, Some Insulated Wndws |
| masterBathDescr: | Double Sink,Full Bath,Lever/Easy to use faucets,Tub & Separate Shwr |
| taxAnnualAmount: | 186 |
| transactionType: | Sale |
| currentFinancing: | Cash Only, Conventional, FHA, VA |
| elementarySchool: | Winfield Elem. |
| mainAndUpperBeds: | 3 |
| styleDescription: | Ranch |
| developmentStatus: | New Construction |
| fireplaceLocation: | Great Room |
| lotSizeDimensions: | See Tax Records |
| mainLevelBedrooms: | 3 |
| bedroomDescription: | Main Floor Primary,Primary Bdr. Suite |
| mainLevelBathrooms: | 2 |
| middleOrJuniorSchool: | Winfield Middle |
| aboveGradeFinishedArea: | 1604 |
| associationFeeIncludes: | Some Insurance, Parking, Sewer, Snow Removal |
| belowGradeFinishedArea: | 1050 |
| associationFeeFrequency: | Monthly |
| numberOfUnitsInCommunity: | 30 |
| specialListingConditions: | None |
| aboveGradeFinishedAreaSource: | Builder |
| belowGradeFinishedAreaSource: | Builder |








































Leave a Reply