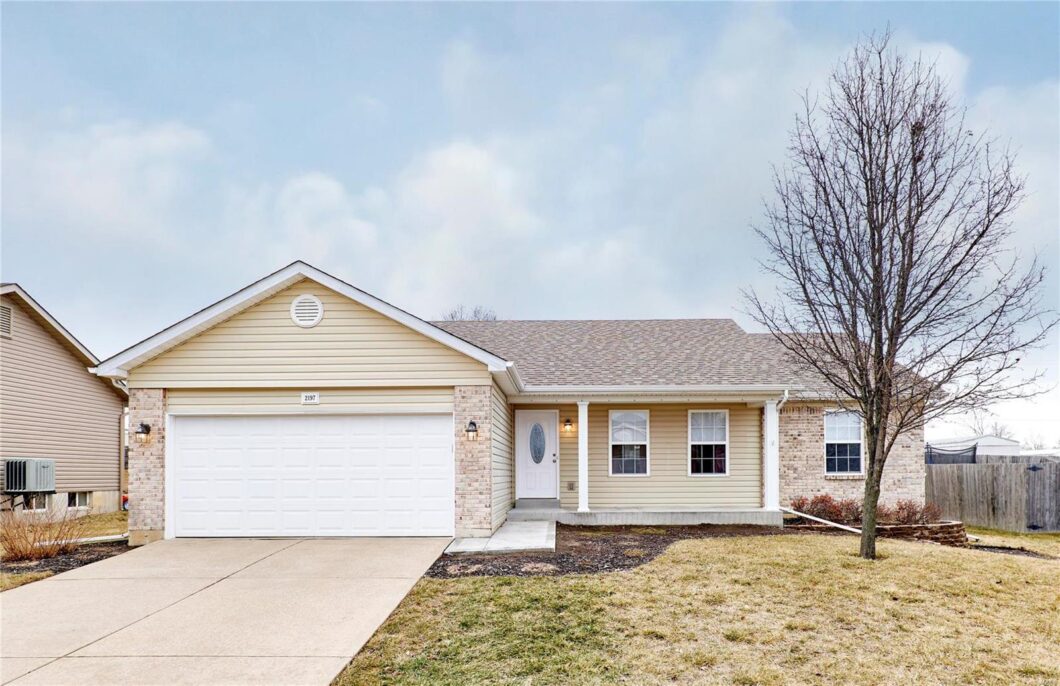
This charming home won’t last long! Beautiful ranch home with 3 Bedrooms, 2 Full Baths on a on quiet street. The large cozy living room w/newer LVP flooring and vaulted ceiling greets you as you enter the home. Spacious kitchen and dining area with tons of counter space perfect for the chef’s and entertaining. From the Breakfast room venture out back to the larger paver patio area to relax, BBQ or entertain. Generously sized master bedroom suite offers walk-in closets, new carpet and full bath. Two nicely sized guest bedrooms, additional full bath and large laundry/mudroom off the garage complete the main level. Lower level is unfinished and offers a clean slate for your desires. Home offers newer flooring and painting throughout and new landscaping and trees. Minutes from the City of Warrenton and Hwy 70 for easy commuting. Don’t miss out on this beautiful move-in ready home.
Listing Courtesy of Legacy Realty Group. Based on information submitted to the MLS GRID as of Tuesday, April 1st, 2025 at 02:09:43 AM. All data is obtained from various sources and may not have been verified by broker or MLS GRID. Supplied Open House Information is subject to change without notice. All information should be independently reviewed and verified for accuracy. Properties may or may not be listed by the office/agent presenting the information.
Data services provided by IDX Broker
| Price: | $$264,900 |
| Address: | 2197 Anthony Steven Court |
| City: | Warrenton |
| County: | Warren |
| State: | Missouri |
| Subdivision: | Country Meadows |
| MLS: | 25006960 |
| Square Feet: | 1,287 |
| Acres: | 0.241 |
| Lot Square Feet: | 0.241 acres |
| Bedrooms: | 3 |
| Bathrooms: | 2 |
| age: | 19 |
| dining: | Kitchen/Dining Combo |
| levels: | One |
| kitchen: | Breakfast Bar,Breakfast Room,Custom Cabinetry,Pantry |
| taxYear: | 2024 |
| driveway: | Concrete |
| lotNumber: | 14 |
| heatSource: | Electric |
| highSchool: | Warrenton High |
| possession: | Close Of Escrow |
| contingency: | Subject to Financing |
| disclosures: | Unknown, Flood Plain No, Sellers Discl. Avail |
| specialAreas: | Great Room, Main Floor Laundry |
| lotSizeSource: | County Records |
| miscellaneous: | Patio, Porch-Covered, Smoke Alarm/Detec |
| ownershipType: | Private |
| documentsCount: | 5 |
| hoaFeeIncludes: | Common Ground |
| propAssesCtyTx: | no |
| windowFeatures: | Six Panel Door(s), Sliding Glass Doors, Some Insulated Wndws |
| masterBathDescr: | Full Bath,Lever/Easy to use faucets,Shower Only |
| taxAnnualAmount: | 1575 |
| transactionType: | Sale |
| currentFinancing: | Cash Only, Conventional, FHA, VA |
| elementarySchool: | Rebecca Boone Elem. |
| mainAndUpperBeds: | 3 |
| styleDescription: | Ranch |
| fireplaceLocation: | None |
| lotSizeDimensions: | See Tax Records |
| mainLevelBedrooms: | 3 |
| bedroomDescription: | Main Floor Primary,Primary Bdr. Suite |
| mainLevelBathrooms: | 2 |
| middleOrJuniorSchool: | Black Hawk Middle |
| aboveGradeFinishedArea: | 1287 |
| associationFeeFrequency: | Annually |
| specialListingConditions: | Owner Occupied, None |
| aboveGradeFinishedAreaSource: | Public Records |
| belowGradeFinishedAreaSource: | County Records |































Leave a Reply