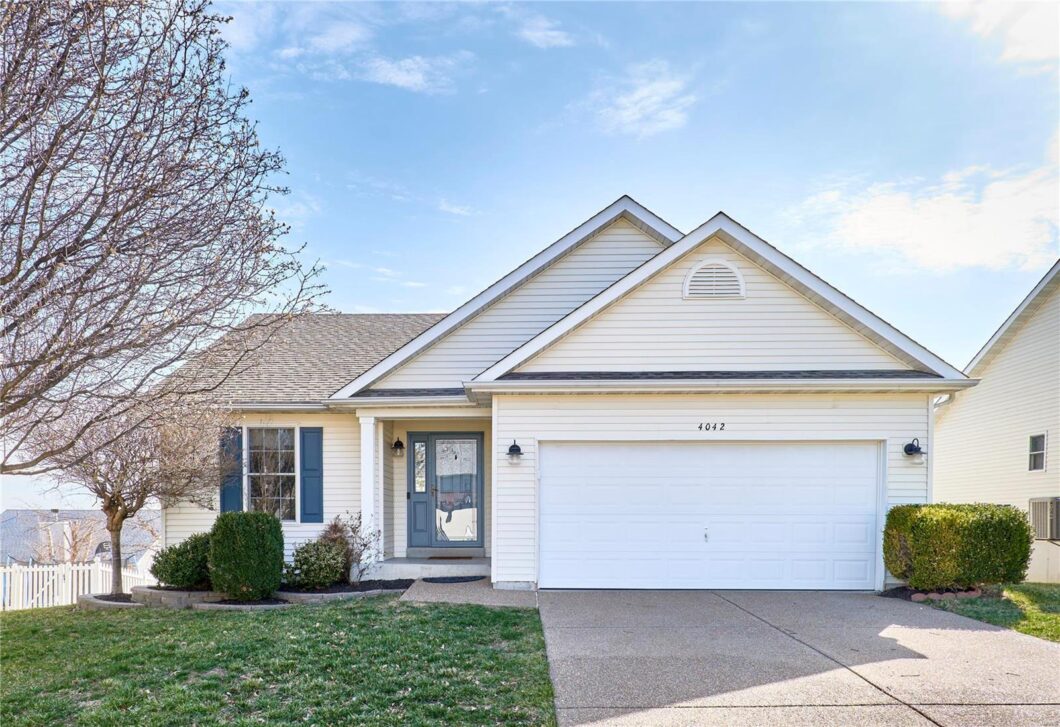
This charming home won’t last long! Beautiful ranch home w/3 BR, 3 Baths on quiet street in the Wentzville School District. Cozy living room w/vaulted ceiling, wood floors & tons of sunlight from the skylights. Nice sized kitchen w/custom cabinets & granite countertops, breakfast bar & adjoining breakfast room all perfect for entertaining. Generously sized master bedroom suite with/updated full bath. Two nice sized guest bedrooms, add full bath & updated laundry room complete main level. Lower level offers huge recreation room perfect for movie nights, game room area, wetbar area, additional dining area, sleeping room & full bath. The backyard offers a large deck & covered patio area. Home also offers newer flooring in the LL & newer HVAC system to make this a move-in ready home. Subdivision offers themed pool, lap pool, paved walking trails, clubhouse, events, fishing lakes, dog area & ball fields. Great location for any commute minutes from Hwy 70, restaurants, shopping & much more.
Listing Courtesy of Legacy Realty Group. Based on information submitted to the MLS GRID as of Tuesday, April 1st, 2025 at 02:09:43 AM. All data is obtained from various sources and may not have been verified by broker or MLS GRID. Supplied Open House Information is subject to change without notice. All information should be independently reviewed and verified for accuracy. Properties may or may not be listed by the office/agent presenting the information.
Data services provided by IDX Broker
| Price: | $$345,000 |
| Address: | 4042 Jessica Drive |
| City: | Wentzville |
| County: | St Charles |
| State: | Missouri |
| Subdivision: | Stone Meadows |
| MLS: | 25016161 |
| Square Feet: | 2,726 |
| Acres: | 0.16 |
| Lot Square Feet: | 0.16 acres |
| Bedrooms: | 3 |
| Bathrooms: | 3 |
| age: | 22 |
| dining: | Dining/Living Rm Cmb |
| levels: | One |
| kitchen: | Breakfast Bar,Breakfast Room,Custom Cabinetry,Eat-In Kitchen,Granite Countertops,Pantry |
| taxYear: | 2024 |
| driveway: | Concrete |
| lotNumber: | 1049 |
| heatSource: | Gas |
| highSchool: | Timberland High |
| possession: | Close Of Escrow |
| disclosures: | Unknown, Flood Plain No, Sellers Discl. Avail |
| lowFullBaths: | 1 |
| specialAreas: | Bonus Room, Entry Foyer, Family Room, Great Room, Main Floor Laundry |
| lotSizeSource: | County Records |
| miscellaneous: | Deck, Patio, Porch-Covered, Smoke Alarm/Detec |
| ownershipType: | Private |
| cableAvailable: | 1 |
| documentsCount: | 3 |
| propAssesCtyTx: | no |
| windowFeatures: | Panel Door(s), Skylight(s), Sliding Glass Doors, Some Insulated Wndws, Some Storm Doors |
| masterBathDescr: | Full Bath,Lever/Easy to use faucets,Shower Only |
| taxAnnualAmount: | 5049 |
| transactionType: | Sale |
| currentFinancing: | Cash Only, Conventional, FHA, VA |
| elementarySchool: | Boone Trail Elem. |
| mainAndUpperBeds: | 3 |
| styleDescription: | Ranch |
| fireplaceLocation: | Basement |
| lotSizeDimensions: | See Tax Records |
| mainLevelBedrooms: | 3 |
| bedroomDescription: | Main Floor Primary,Primary Bdr. Suite |
| mainLevelBathrooms: | 2 |
| middleOrJuniorSchool: | Wentzville South Middle |
| aboveGradeFinishedArea: | 1398 |
| belowGradeFinishedArea: | 1328 |
| associationFeeFrequency: | Annually |
| specialListingConditions: | Owner Occupied, None |
| aboveGradeFinishedAreaSource: | Public Records |
| belowGradeFinishedAreaSource: | Owner |









































Leave a Reply